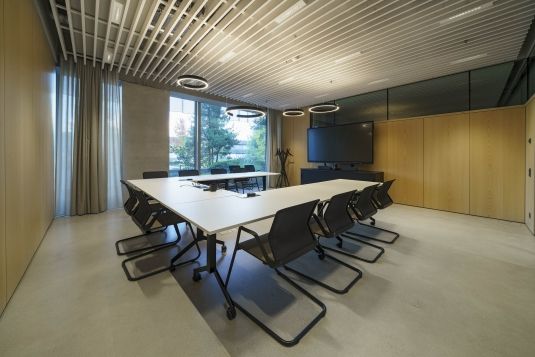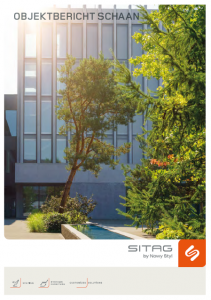
The new building was designed in close cooperation between the Hilti-OM project team and the SITAG project team with SITAGXILIUM and SITAGTEAM chairs, as well as specially modified Play&Work workstations from Nowy Styl equipped. For the workstations, a custom-made Nowy Styl Play & Work with H-foot was used for the workstations - specially modified according to the requirements of the Hilti office concept. Due to its functionality, durability and adaptability adaptability, SITAGXILIUM was chosen as the swivel chair for the workstations modified according to customer requirements. Styl's workstations. The workbenches from the Play & Work series are electrically height-adjustable.SITAGMOVE table and SITAGTEAM cantilever chair - an ideal combination for flexible meeting rooms. SITAGMOVE tables on castors are mobile, linkable and easy to fold and and stackable. The elegant and lightweight SITAGTEAM cantilever chairs are stackable and easy to transport with a stacking trolley.
easy to transport. For smaller meeting areas Nowy Styl CS5040 high tables and conference conference tables were used.
You can find more information in the PDF.

